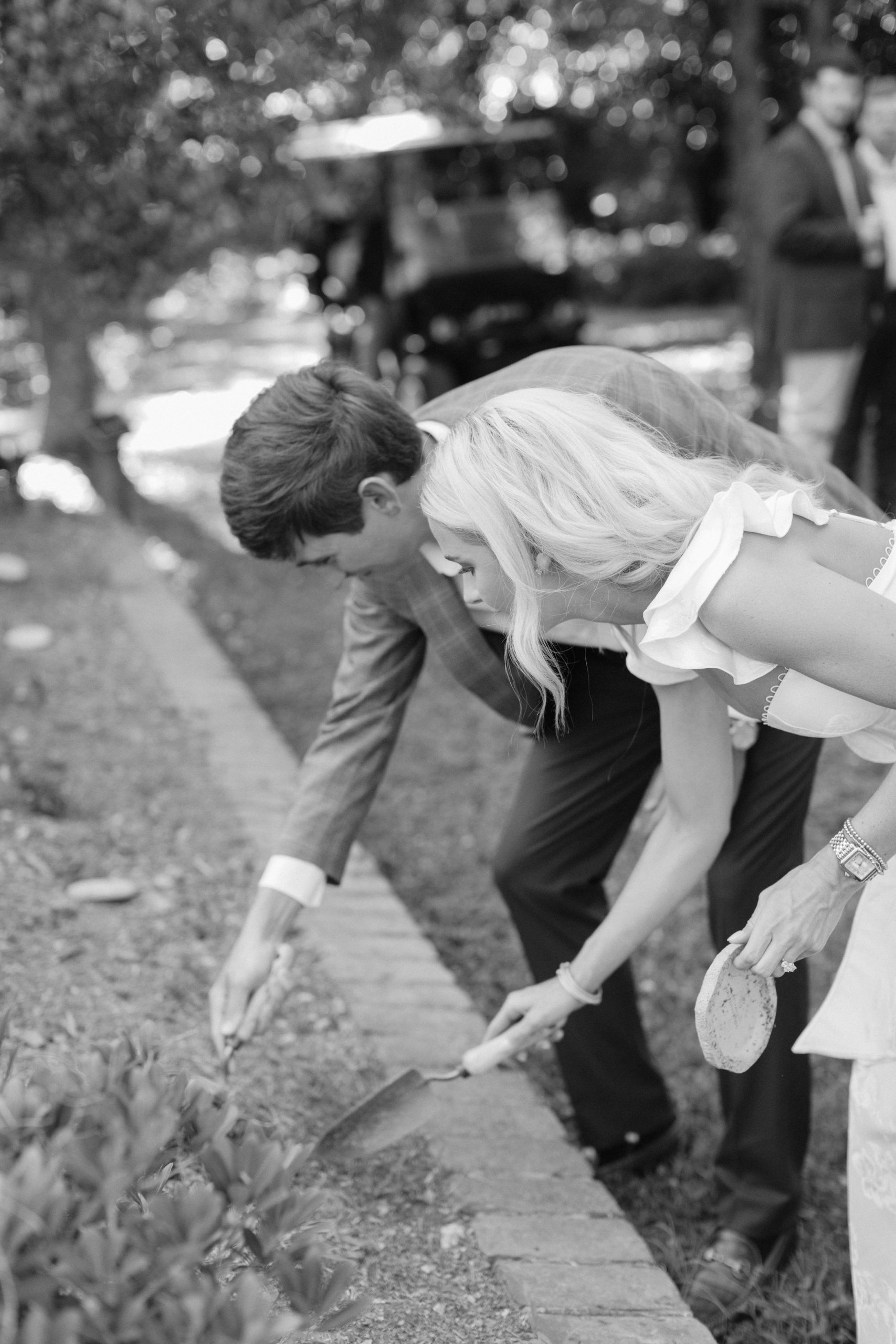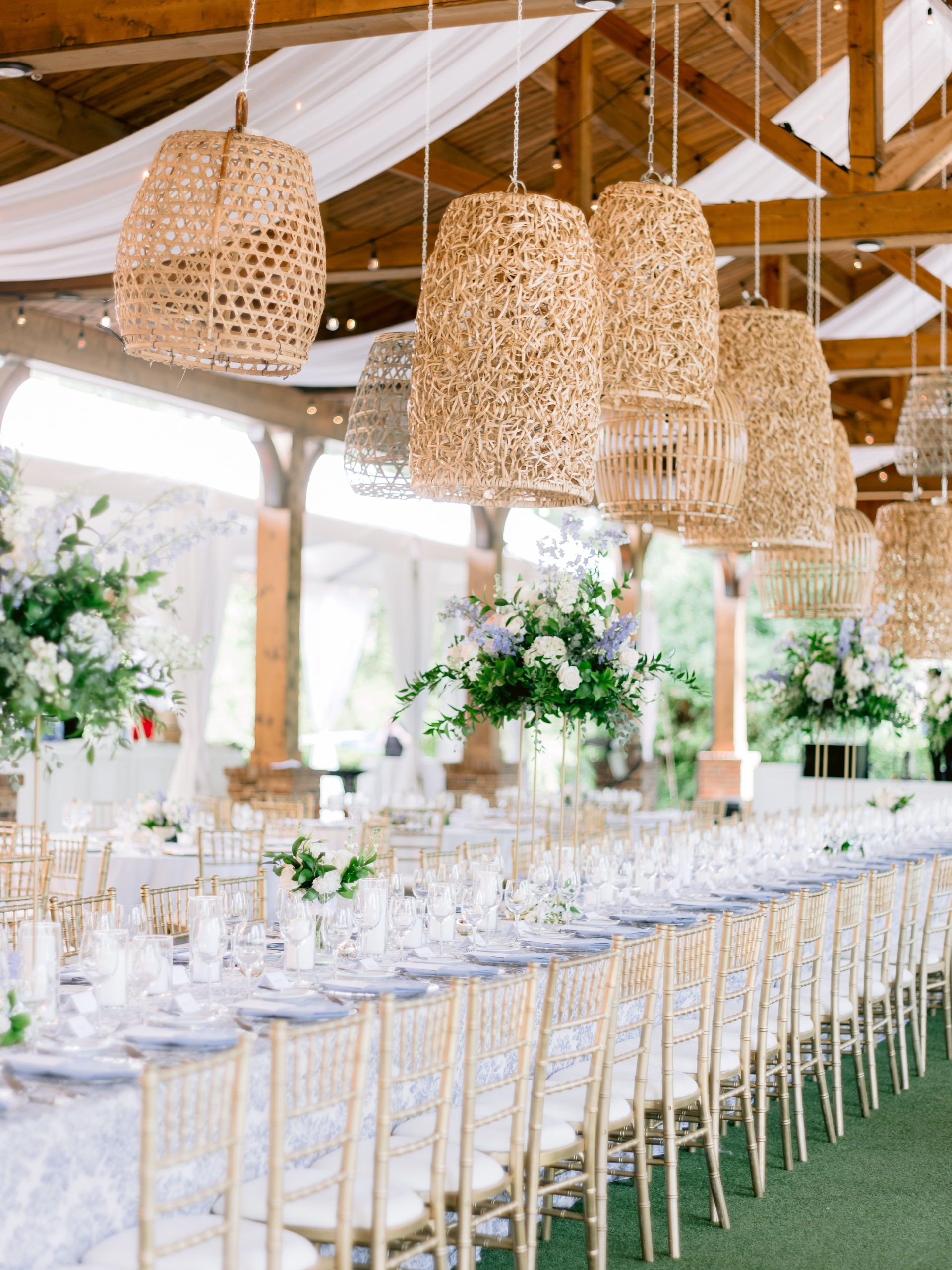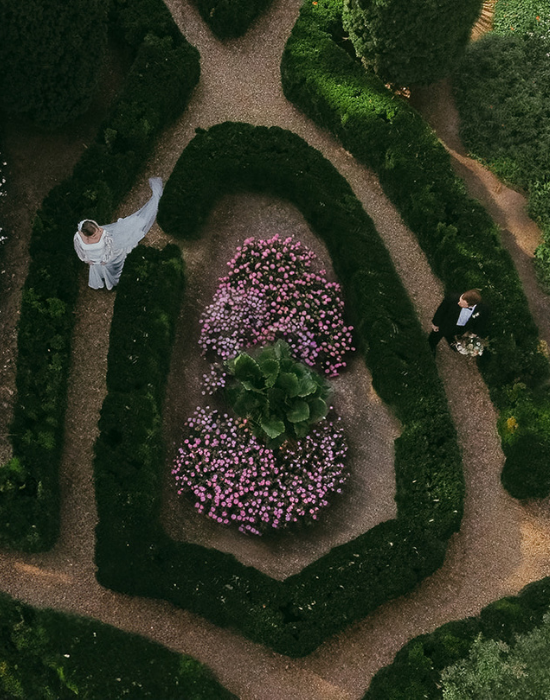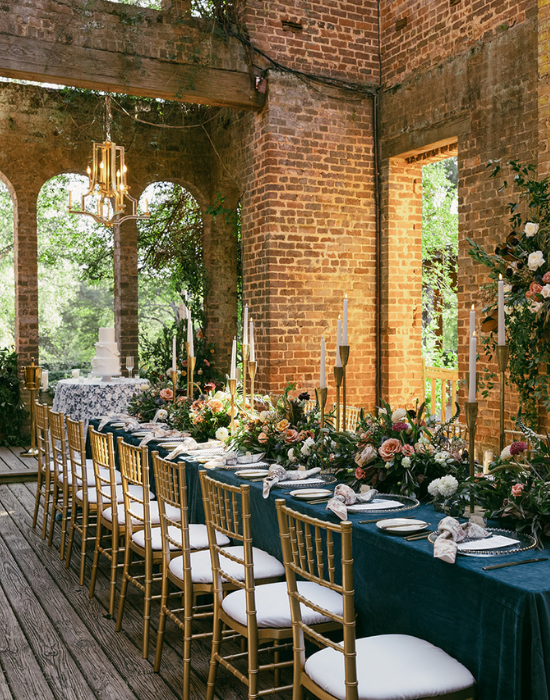Wedding Venues
Wedding Packages
From intimate hors d’oeuvres and dinner buffets or plated dinners to a more elaborate affair with special chef’s carving stations, your Barnsley wedding will be unique and unforgettable.
Services
We’ll Bring Your Dream to Life
Remarkable, larger than life and unforgettable. There’s nothing like the magic of a Barnsley Resort wedding. Our storybook setting is a big part of that, but your vision in the hands of our design experts and experienced wedding professionals brings it to life with style. All you have to do is shine.

A Southern Tradition
Burying the Bourbon
Bourbon is an important part of Barnsley Resort culture, so that makes this Southern wedding tradition even more special. When you say “I Do” here, you’ll also “Bury the Bourbon” (about a month prior) to keep rain away on the big day. The night of the rehearsal dinner, we unearth your bottle from our Tipsy Garden and it’s shared with friends and family to toast a beautiful wedding day ahead.

Your Questions Answered
A Wedding Agreement and initial deposit are required to reserve space for your wedding. Please reach out to our team of talented event professionals to submit a Request For Proposal (RFP) for your meeting or wedding.
Once a signed Wedding Agreement is received, a Wedding and Special Events Manager will be assigned. They are available to assist you with planning event details related to food and beverage, event layouts (excluding personal guest diagrams), audio-visual needs, décor, vendors, resort golf, spa and other services/activities as needed.
You can expect the following average high and low monthly temperatures (Fahrenheit) in Adairsville, GA:
January: 52/34 | February: 57/37
March: 65/44 | April 73/50
May: 80/60 | June: 87/67
July: 89/71 | August: 88/70
September: 82/64 | October: 73/53
November: 63/44 | December: 55/36
Weddings at Barnsley Resort are extraordinary all year-round and shine for different reasons in different seasons. Visit our Weddings page for more information and inspiration.
Your Wedding and Special Event Manager will assist with accommodations you want to secure at time of contract. He/she will advise you of rates, required deposits, allowable attrition, and cancellation details. Once an Agreement is in-place, our Reservations team will assist with taking/managing individual guest reservations.
We have a curated list of partners that we recommend as they uphold our Barnsley Resort standards of professionalism and quality. Our wedding team is happy to share this information with our couples.
Show Us How You...



